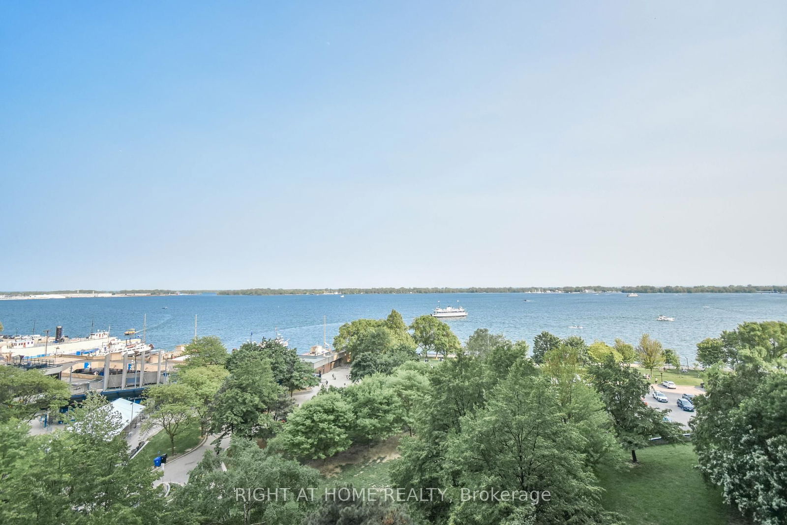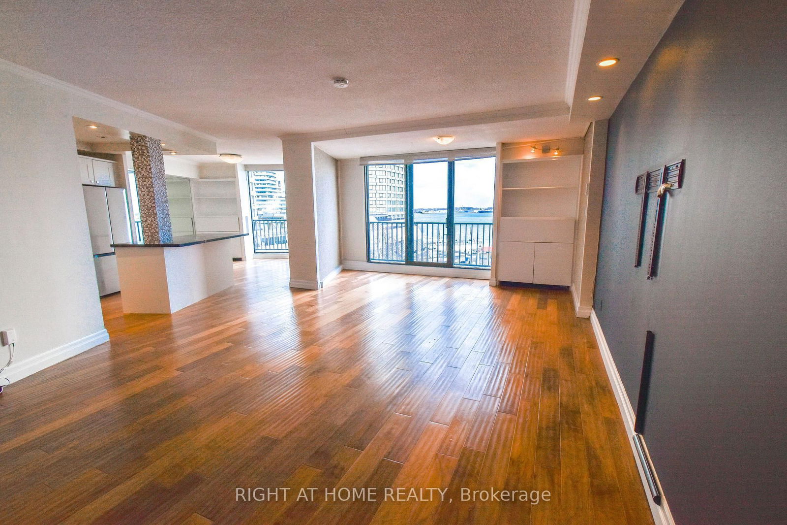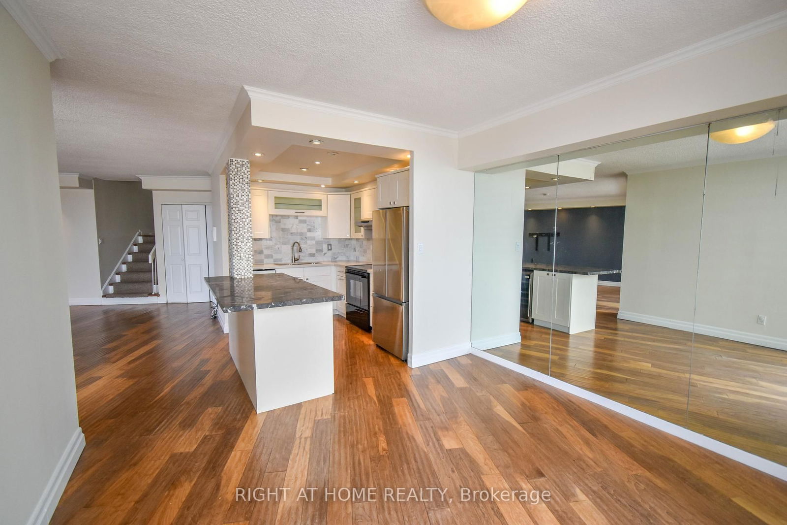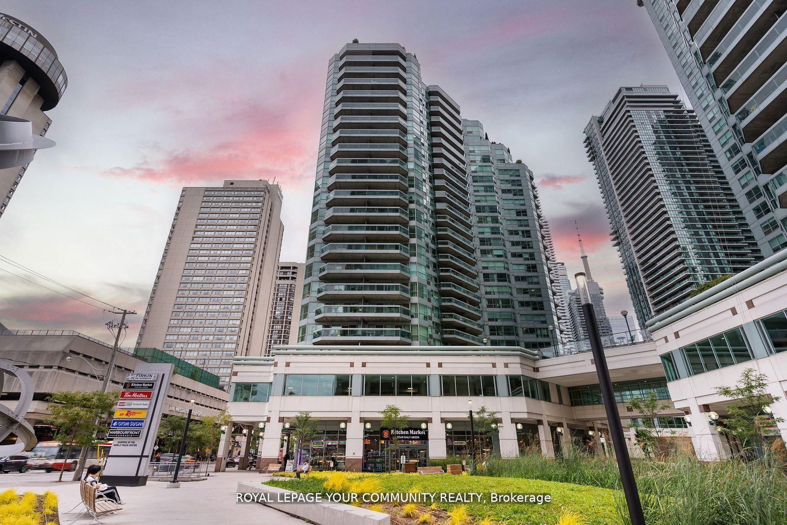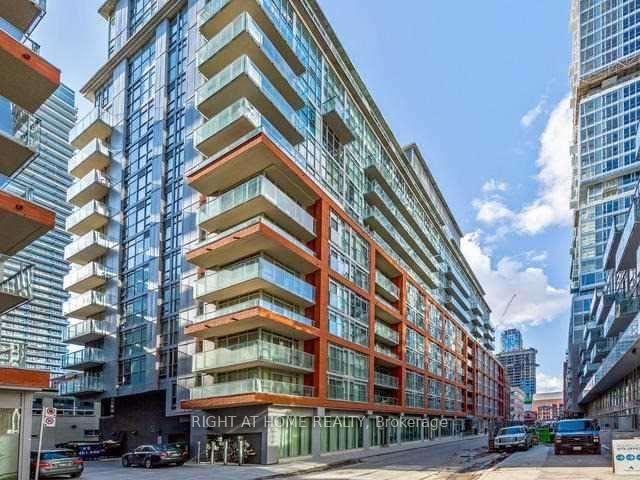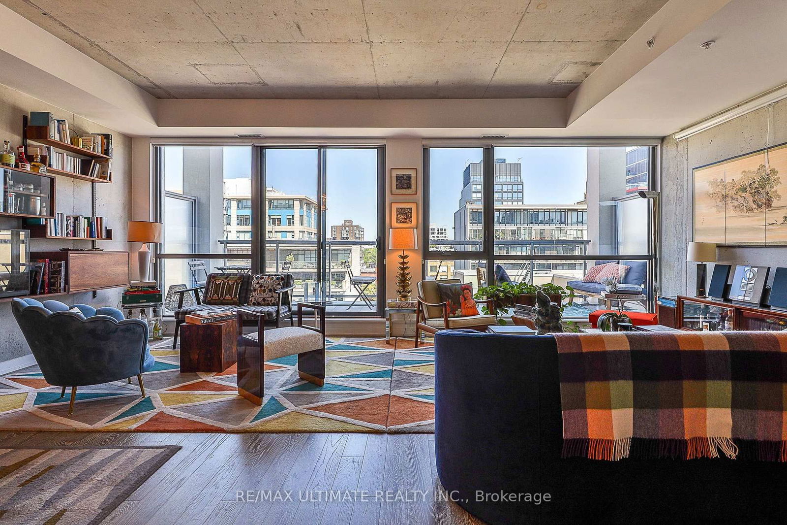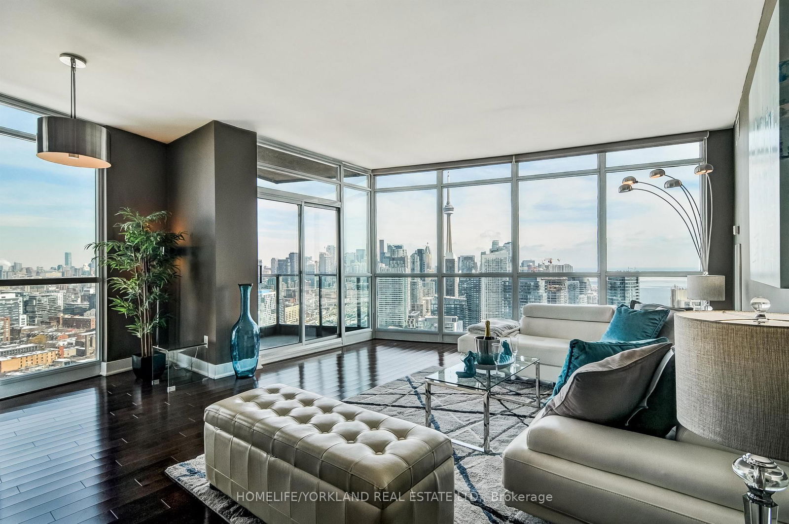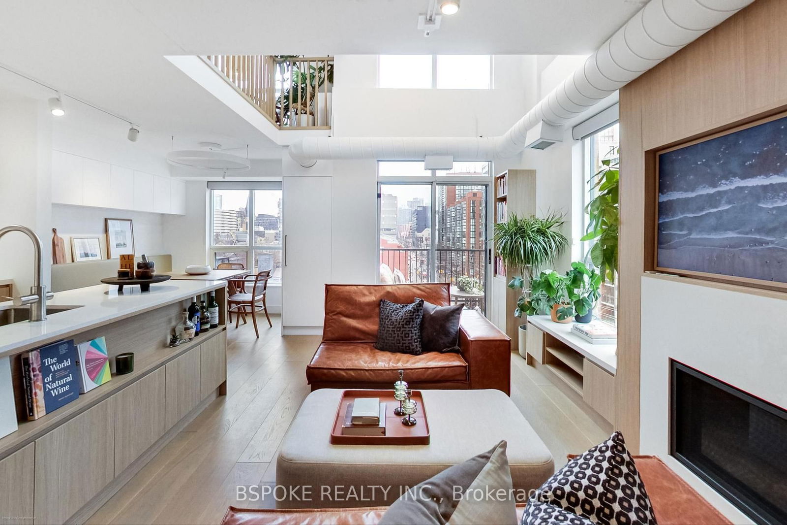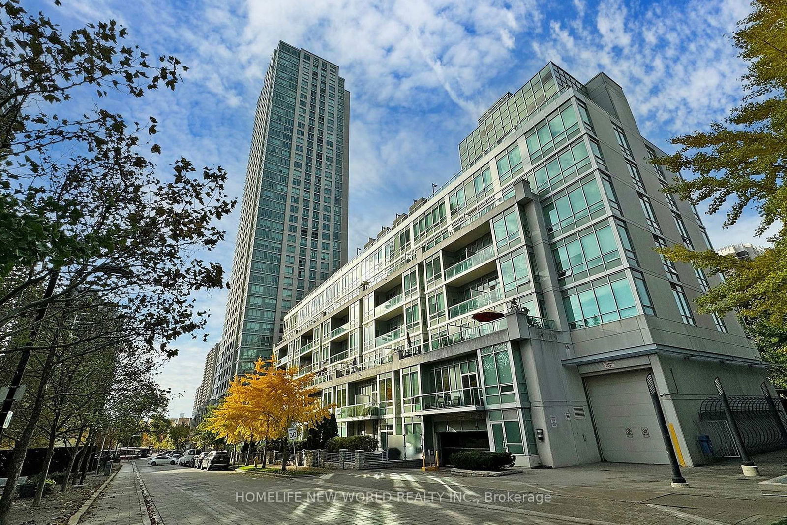Overview
-
Property Type
Condo Apt, 2-Storey
-
Bedrooms
2
-
Bathrooms
3
-
Square Feet
1400-1599
-
Exposure
South East
-
Total Parking
1 Underground Garage
-
Maintenance
$1,467
-
Taxes
$5,336.05 (2024)
-
Balcony
Jlte
Property description for 1027-33 Harbour Square, Toronto, Waterfront Communities C1, M5J 2G2
WOW! breathtaking unobstructed views of the waterfront. This executive property is conveniently located in Toronto's Harbourfront and offers a prestigious lifestyle. The floor-to-ceiling windows offer you an unbelievable lake view from virtually every room, and bring in a ton of sunlight making this unit extremely bright. This property is spacious with 2 bedrooms, 3 bathrooms, and an open-concept floor plan that is extremely functional. From the moment you walk in, you'll be welcomed by a cathedral ceiling in the foyer. The powder room on the main floor is a sought-after feature bringing convenience to you and your guests. The unit has a ton of features including hardwood floors and upgraded bathrooms. The kitchen has a large island, upgraded countertops, backsplash, and pot lights. Both bedrooms are huge, overlook the water, and have large closets. The primary bedroom has an ensuite bathroom and laundry. The property comes with 1 exclusive use parking spot and 1 exclusive use locker. As per current budget, the maintenance fees include hydro, water, cable, and internet. Amenities include an indoor pool, gym, rooftop garden with BBQs, party room, squash courts, children's play room, library, billiards, ping pong, boardroom, private shuttle bus, concierge, and visitor parking. This location is where you want to be, with public transit at your footsteps, and close proximity to the Gardiner Expressway. It is also walking distance to Union Station GO, Scotiabank Arena, restaurants, shopping, and more. Next to Harbour Square Park, The Westin Harbour Castle hotel, and Jack Layton Ferry Terminal (to get to Toronto Island). Don't miss out on this rare opportunity!
Listed by RIGHT AT HOME REALTY
-
MLS #
C12220977
-
Sq. Ft
1400-1599
-
Sq. Ft. Source
MLS
-
Year Built
Available Upon Request
-
Basement
None
-
View
Water
-
Garage
Underground, 1 spaces
-
Parking Type
Exclusive
-
Locker
Exclusive
-
Pets Permitted
N
-
Exterior
Concrete
-
Fireplace
N
-
Security
n/a
-
Elevator
n/a
-
Laundry Level
n/a
-
Building Amenities
Concierge,Exercise Room,Indoor Pool,Rooftop Deck/Garden,Squash/Racquet Court,Visitor Parking
-
Maintenance Fee Includes
Cable, Heat, Hydro, Parking, Water
-
Property Management
Crossbridge Condominium Services
-
Heat
Forced Air
-
A/C
Central Air
-
Water
n/a
-
Water Supply
n/a
-
Central Vac
N
-
Cert Level
n/a
-
Energy Cert
n/a
-
Living
4.87 x 5.3 ft Main level
Overlook Water, Juliette Balcony, hardwood floor
-
Dining
3.54 x 3.63 ft Main level
Overlook Water, Large Window, hardwood floor
-
Kitchen
2.32 x 3.32 ft Main level
Centre Island, Backsplash, Pot Lights
-
Primary
3.54 x 5.67 ft Upper level
Overlook Water, 3 Pc Ensuite, hardwood floor
-
2nd Br
3.23 x 3.41 ft Upper level
Overlook Water, Double Closet, hardwood floor
-
MLS #
C12220977
-
Sq. Ft
1400-1599
-
Sq. Ft. Source
MLS
-
Year Built
Available Upon Request
-
Basement
None
-
View
Water
-
Garage
Underground, 1 spaces
-
Parking Type
Exclusive
-
Locker
Exclusive
-
Pets Permitted
N
-
Exterior
Concrete
-
Fireplace
N
-
Security
n/a
-
Elevator
n/a
-
Laundry Level
n/a
-
Building Amenities
Concierge,Exercise Room,Indoor Pool,Rooftop Deck/Garden,Squash/Racquet Court,Visitor Parking
-
Maintenance Fee Includes
Cable, Heat, Hydro, Parking, Water
-
Property Management
Crossbridge Condominium Services
-
Heat
Forced Air
-
A/C
Central Air
-
Water
n/a
-
Water Supply
n/a
-
Central Vac
N
-
Cert Level
n/a
-
Energy Cert
n/a
-
Living
4.87 x 5.3 ft Main level
Overlook Water, Juliette Balcony, hardwood floor
-
Dining
3.54 x 3.63 ft Main level
Overlook Water, Large Window, hardwood floor
-
Kitchen
2.32 x 3.32 ft Main level
Centre Island, Backsplash, Pot Lights
-
Primary
3.54 x 5.67 ft Upper level
Overlook Water, 3 Pc Ensuite, hardwood floor
-
2nd Br
3.23 x 3.41 ft Upper level
Overlook Water, Double Closet, hardwood floor
Home Evaluation Calculator
No Email or Signup is required to view
your home estimate.
Contact Manoj Kukreja
Sales Representative,
Century 21 People’s Choice Realty Inc.,
Brokerage
(647) 576 - 2100
Property History for 1027-33 Harbour Square, Toronto, Waterfront Communities C1, M5J 2G2
This property has been sold 9 times before.
To view this property's sale price history please sign in or register
Schools
- Downtown Alternative School
- Alternative 8.8
-
Grade Level:
- Pre-Kindergarten, Kindergarten, Elementary
- Address 85 Lower Jarvis St, Toronto, ON M5E 1R8, Canada
-
11 min
-
3 min
-
930 m
- St. Michael Catholic School
- Catholic 5.7
-
Grade Level:
- Pre-Kindergarten, Kindergarten, Elementary, Middle
- Address 50 George St S, Toronto, ON M5A, Canada
-
12 min
-
3 min
-
1000 m
- St. Michael's Choir School
- Catholic 9.4
-
Grade Level:
- High, Middle, Elementary
- Address 67 Bond St, Toronto, ON M5B 1X5, Canada
-
20 min
-
5 min
-
1.64 km
- Voice Integrative School
- Private
-
Grade Level:
- Elementary, Middle
- Address 50 Gristmill Ln, Toronto, ON M5A
-
21 min
-
6 min
-
1.71 km
- The Waterfront School
- Public 7.9
-
Grade Level:
- Pre-Kindergarten, Kindergarten, Elementary, Middle
- Address 635 Queens Quay W, Toronto, ON M5V 3G3, Canada
-
21 min
-
6 min
-
1.75 km
- ÉÉ Gabrielle-Roy
- Public 6.2
-
Grade Level:
- Pre-Kindergarten, Kindergarten, Elementary
- Address 14 Pembroke St, Toronto, ON M5A 1Z8, Canada
-
22 min
-
6 min
-
1.84 km
- Liberty Prep School Corktown Campus
- Private
-
Grade Level:
- Elementary, Pre-Kindergarten, Kindergarten
- Address 162 Parliament St, Toronto, ON M5A 2Z1, Canada
-
22 min
-
6 min
-
1.86 km
- Cornerstone Montessori Prep School
- Private
-
Grade Level:
- Elementary, High, Kindergarten, Middle
- Address 177 Beverley Street, Toronto, ON M5T
-
26 min
-
7 min
-
2.17 km
- Island Public/Natural Science School
- Public 8.7
-
Grade Level:
- Pre-Kindergarten, Kindergarten, Elementary
- Address 30 Centre Island Park, Toronto, ON M5J 2E9, Canada
-
34 min
-
9 min
-
2.81 km
- Lord Lansdowne Junior Public School
- Public
-
Grade Level:
- Pre-Kindergarten, Kindergarten, Elementary
- Address 33 Robert St, Toronto, ON M5S 2K2, Canada
-
35 min
-
10 min
-
2.88 km
- The Grove Community School
- Public
-
Grade Level:
- Pre-Kindergarten, Kindergarten, Elementary
- Address 108 Gladstone Ave, Toronto, ON M6J 0B3, Canada
-
51 min
-
14 min
-
4.24 km
- ÉÉC du Sacré-Coeur-Toronto
- Catholic 5.6
-
Grade Level:
- Pre-Kindergarten, Kindergarten, Elementary
- Address 98 Essex Street, Toronto, ON, Canada M6G 1T3
-
58 min
-
16 min
-
4.85 km
- St. Michael Catholic School
- Catholic 5.7
-
Grade Level:
- Pre-Kindergarten, Kindergarten, Elementary, Middle
- Address 50 George St S, Toronto, ON M5A, Canada
-
12 min
-
3 min
-
1000 m
- St. Michael's Choir School
- Catholic 9.4
-
Grade Level:
- High, Middle, Elementary
- Address 67 Bond St, Toronto, ON M5B 1X5, Canada
-
20 min
-
5 min
-
1.64 km
- Voice Integrative School
- Private
-
Grade Level:
- Elementary, Middle
- Address 50 Gristmill Ln, Toronto, ON M5A
-
21 min
-
6 min
-
1.71 km
- The Waterfront School
- Public 7.9
-
Grade Level:
- Pre-Kindergarten, Kindergarten, Elementary, Middle
- Address 635 Queens Quay W, Toronto, ON M5V 3G3, Canada
-
21 min
-
6 min
-
1.75 km
- Cornerstone Montessori Prep School
- Private
-
Grade Level:
- Elementary, High, Kindergarten, Middle
- Address 177 Beverley Street, Toronto, ON M5T
-
26 min
-
7 min
-
2.17 km
- Collège français secondaire
- Public 7.7
-
Grade Level:
- High, Middle
- Address 100 Carlton St, Toronto, ON M5B 1M3, Canada
-
29 min
-
8 min
-
2.42 km
- Keystone International Secondary School
- Private
-
Grade Level:
- High
- Address 23 Toronto St, Toronto, ON M5C 2R1, Canada
-
13 min
-
4 min
-
1.11 km
- St. Michael's Choir School
- Catholic 9.4
-
Grade Level:
- High, Middle, Elementary
- Address 67 Bond St, Toronto, ON M5B 1X5, Canada
-
20 min
-
5 min
-
1.64 km
- City School
- Alternative 1.5
-
Grade Level:
- High
- Address 585 Queens Quay W, Toronto, ON, M5V 3G3
-
21 min
-
6 min
-
1.74 km
- Cornerstone Montessori Prep School
- Private
-
Grade Level:
- Elementary, High, Kindergarten, Middle
- Address 177 Beverley Street, Toronto, ON M5T
-
26 min
-
7 min
-
2.17 km
- New Heights Academy
- Private
-
Grade Level:
- High
- Address 27 Carlton St, Toronto, ON M5B 1L2, Canada
-
28 min
-
8 min
-
2.31 km
- Collège français secondaire
- Public 7.7
-
Grade Level:
- High, Middle
- Address 100 Carlton St, Toronto, ON M5B 1M3, Canada
-
29 min
-
8 min
-
2.42 km
- Jarvis Collegiate Institute
- Public 4.2
-
Grade Level:
- High
- Address 495 Jarvis St, Toronto, ON M4Y 2G8, Canada
-
33 min
-
9 min
-
2.79 km
- St. Joseph's College School
- Catholic 7.4
-
Grade Level:
- High
- Address 74 Wellesley St W, Toronto, ON M5S 1C4, Canada
-
33 min
-
9 min
-
2.79 km
- Central Technical School
- Public 3.1
-
Grade Level:
- High
- Address 725 Bathurst St, Toronto, ON M5S 2R5, Canada
-
44 min
-
12 min
-
3.65 km
- Rosedale Heights School of the Arts
- Public 8
-
Grade Level:
- High
- Address 711 Bloor St E, Toronto, ON M4W 1J4, Canada
-
45 min
-
13 min
-
3.79 km
- Central Toronto Academy
- Public 3.6
-
Grade Level:
- High
- Address 570 Shaw St, Toronto, ON M6G 3L6, Canada
-
49 min
-
14 min
-
4.08 km
- St. Mary Catholic Academy
- Catholic 6.2
-
Grade Level:
- High
- Address 66 Dufferin Park Ave, Toronto, ON M6H 1J6, Canada
-
58 min
-
16 min
-
4.84 km
- ÉÉ Gabrielle-Roy
- Public 6.2
-
Grade Level:
- Pre-Kindergarten, Kindergarten, Elementary
- Address 14 Pembroke St, Toronto, ON M5A 1Z8, Canada
-
22 min
-
6 min
-
1.84 km
- Collège français secondaire
- Public 7.7
-
Grade Level:
- High, Middle
- Address 100 Carlton St, Toronto, ON M5B 1M3, Canada
-
29 min
-
8 min
-
2.42 km
- ÉÉC du Sacré-Coeur-Toronto
- Catholic 5.6
-
Grade Level:
- Pre-Kindergarten, Kindergarten, Elementary
- Address 98 Essex Street, Toronto, ON, Canada M6G 1T3
-
58 min
-
16 min
-
4.85 km
- Downtown Alternative School
- Alternative 8.8
-
Grade Level:
- Pre-Kindergarten, Kindergarten, Elementary
- Address 85 Lower Jarvis St, Toronto, ON M5E 1R8, Canada
-
11 min
-
3 min
-
930 m
- St. Michael Catholic School
- Catholic 5.7
-
Grade Level:
- Pre-Kindergarten, Kindergarten, Elementary, Middle
- Address 50 George St S, Toronto, ON M5A, Canada
-
12 min
-
3 min
-
1000 m
- The Waterfront School
- Public 7.9
-
Grade Level:
- Pre-Kindergarten, Kindergarten, Elementary, Middle
- Address 635 Queens Quay W, Toronto, ON M5V 3G3, Canada
-
21 min
-
6 min
-
1.75 km
- ÉÉ Gabrielle-Roy
- Public 6.2
-
Grade Level:
- Pre-Kindergarten, Kindergarten, Elementary
- Address 14 Pembroke St, Toronto, ON M5A 1Z8, Canada
-
22 min
-
6 min
-
1.84 km
- Liberty Prep School Corktown Campus
- Private
-
Grade Level:
- Elementary, Pre-Kindergarten, Kindergarten
- Address 162 Parliament St, Toronto, ON M5A 2Z1, Canada
-
22 min
-
6 min
-
1.86 km
- Cornerstone Montessori Prep School
- Private
-
Grade Level:
- Elementary, High, Kindergarten, Middle
- Address 177 Beverley Street, Toronto, ON M5T
-
26 min
-
7 min
-
2.17 km
- Island Public/Natural Science School
- Public 8.7
-
Grade Level:
- Pre-Kindergarten, Kindergarten, Elementary
- Address 30 Centre Island Park, Toronto, ON M5J 2E9, Canada
-
34 min
-
9 min
-
2.81 km
- Lord Lansdowne Junior Public School
- Public
-
Grade Level:
- Pre-Kindergarten, Kindergarten, Elementary
- Address 33 Robert St, Toronto, ON M5S 2K2, Canada
-
35 min
-
10 min
-
2.88 km
- The Grove Community School
- Public
-
Grade Level:
- Pre-Kindergarten, Kindergarten, Elementary
- Address 108 Gladstone Ave, Toronto, ON M6J 0B3, Canada
-
51 min
-
14 min
-
4.24 km
- ÉÉC du Sacré-Coeur-Toronto
- Catholic 5.6
-
Grade Level:
- Pre-Kindergarten, Kindergarten, Elementary
- Address 98 Essex Street, Toronto, ON, Canada M6G 1T3
-
58 min
-
16 min
-
4.85 km
- Downtown Alternative School
- Alternative 8.8
-
Grade Level:
- Pre-Kindergarten, Kindergarten, Elementary
- Address 85 Lower Jarvis St, Toronto, ON M5E 1R8, Canada
-
11 min
-
3 min
-
930 m
- St. Michael Catholic School
- Catholic 5.7
-
Grade Level:
- Pre-Kindergarten, Kindergarten, Elementary, Middle
- Address 50 George St S, Toronto, ON M5A, Canada
-
12 min
-
3 min
-
1000 m
- St. Michael's Choir School
- Catholic 9.4
-
Grade Level:
- High, Middle, Elementary
- Address 67 Bond St, Toronto, ON M5B 1X5, Canada
-
20 min
-
5 min
-
1.64 km
- Voice Integrative School
- Private
-
Grade Level:
- Elementary, Middle
- Address 50 Gristmill Ln, Toronto, ON M5A
-
21 min
-
6 min
-
1.71 km
- The Waterfront School
- Public 7.9
-
Grade Level:
- Pre-Kindergarten, Kindergarten, Elementary, Middle
- Address 635 Queens Quay W, Toronto, ON M5V 3G3, Canada
-
21 min
-
6 min
-
1.75 km
- ÉÉ Gabrielle-Roy
- Public 6.2
-
Grade Level:
- Pre-Kindergarten, Kindergarten, Elementary
- Address 14 Pembroke St, Toronto, ON M5A 1Z8, Canada
-
22 min
-
6 min
-
1.84 km
- Liberty Prep School Corktown Campus
- Private
-
Grade Level:
- Elementary, Pre-Kindergarten, Kindergarten
- Address 162 Parliament St, Toronto, ON M5A 2Z1, Canada
-
22 min
-
6 min
-
1.86 km
- Cornerstone Montessori Prep School
- Private
-
Grade Level:
- Elementary, High, Kindergarten, Middle
- Address 177 Beverley Street, Toronto, ON M5T
-
26 min
-
7 min
-
2.17 km
- Island Public/Natural Science School
- Public 8.7
-
Grade Level:
- Pre-Kindergarten, Kindergarten, Elementary
- Address 30 Centre Island Park, Toronto, ON M5J 2E9, Canada
-
34 min
-
9 min
-
2.81 km
- Lord Lansdowne Junior Public School
- Public
-
Grade Level:
- Pre-Kindergarten, Kindergarten, Elementary
- Address 33 Robert St, Toronto, ON M5S 2K2, Canada
-
35 min
-
10 min
-
2.88 km
- The Grove Community School
- Public
-
Grade Level:
- Pre-Kindergarten, Kindergarten, Elementary
- Address 108 Gladstone Ave, Toronto, ON M6J 0B3, Canada
-
51 min
-
14 min
-
4.24 km
- ÉÉC du Sacré-Coeur-Toronto
- Catholic 5.6
-
Grade Level:
- Pre-Kindergarten, Kindergarten, Elementary
- Address 98 Essex Street, Toronto, ON, Canada M6G 1T3
-
58 min
-
16 min
-
4.85 km
- St. Michael Catholic School
- Catholic 5.7
-
Grade Level:
- Pre-Kindergarten, Kindergarten, Elementary, Middle
- Address 50 George St S, Toronto, ON M5A, Canada
-
12 min
-
3 min
-
1000 m
- St. Michael's Choir School
- Catholic 9.4
-
Grade Level:
- High, Middle, Elementary
- Address 67 Bond St, Toronto, ON M5B 1X5, Canada
-
20 min
-
5 min
-
1.64 km
- Voice Integrative School
- Private
-
Grade Level:
- Elementary, Middle
- Address 50 Gristmill Ln, Toronto, ON M5A
-
21 min
-
6 min
-
1.71 km
- The Waterfront School
- Public 7.9
-
Grade Level:
- Pre-Kindergarten, Kindergarten, Elementary, Middle
- Address 635 Queens Quay W, Toronto, ON M5V 3G3, Canada
-
21 min
-
6 min
-
1.75 km
- Cornerstone Montessori Prep School
- Private
-
Grade Level:
- Elementary, High, Kindergarten, Middle
- Address 177 Beverley Street, Toronto, ON M5T
-
26 min
-
7 min
-
2.17 km
- Collège français secondaire
- Public 7.7
-
Grade Level:
- High, Middle
- Address 100 Carlton St, Toronto, ON M5B 1M3, Canada
-
29 min
-
8 min
-
2.42 km
- Keystone International Secondary School
- Private
-
Grade Level:
- High
- Address 23 Toronto St, Toronto, ON M5C 2R1, Canada
-
13 min
-
4 min
-
1.11 km
- St. Michael's Choir School
- Catholic 9.4
-
Grade Level:
- High, Middle, Elementary
- Address 67 Bond St, Toronto, ON M5B 1X5, Canada
-
20 min
-
5 min
-
1.64 km
- City School
- Alternative 1.5
-
Grade Level:
- High
- Address 585 Queens Quay W, Toronto, ON, M5V 3G3
-
21 min
-
6 min
-
1.74 km
- Cornerstone Montessori Prep School
- Private
-
Grade Level:
- Elementary, High, Kindergarten, Middle
- Address 177 Beverley Street, Toronto, ON M5T
-
26 min
-
7 min
-
2.17 km
- New Heights Academy
- Private
-
Grade Level:
- High
- Address 27 Carlton St, Toronto, ON M5B 1L2, Canada
-
28 min
-
8 min
-
2.31 km
- Collège français secondaire
- Public 7.7
-
Grade Level:
- High, Middle
- Address 100 Carlton St, Toronto, ON M5B 1M3, Canada
-
29 min
-
8 min
-
2.42 km
- Jarvis Collegiate Institute
- Public 4.2
-
Grade Level:
- High
- Address 495 Jarvis St, Toronto, ON M4Y 2G8, Canada
-
33 min
-
9 min
-
2.79 km
- St. Joseph's College School
- Catholic 7.4
-
Grade Level:
- High
- Address 74 Wellesley St W, Toronto, ON M5S 1C4, Canada
-
33 min
-
9 min
-
2.79 km
- Central Technical School
- Public 3.1
-
Grade Level:
- High
- Address 725 Bathurst St, Toronto, ON M5S 2R5, Canada
-
44 min
-
12 min
-
3.65 km
- Rosedale Heights School of the Arts
- Public 8
-
Grade Level:
- High
- Address 711 Bloor St E, Toronto, ON M4W 1J4, Canada
-
45 min
-
13 min
-
3.79 km
- Central Toronto Academy
- Public 3.6
-
Grade Level:
- High
- Address 570 Shaw St, Toronto, ON M6G 3L6, Canada
-
49 min
-
14 min
-
4.08 km
- St. Mary Catholic Academy
- Catholic 6.2
-
Grade Level:
- High
- Address 66 Dufferin Park Ave, Toronto, ON M6H 1J6, Canada
-
58 min
-
16 min
-
4.84 km
- ÉÉ Gabrielle-Roy
- Public 6.2
-
Grade Level:
- Pre-Kindergarten, Kindergarten, Elementary
- Address 14 Pembroke St, Toronto, ON M5A 1Z8, Canada
-
22 min
-
6 min
-
1.84 km
- Collège français secondaire
- Public 7.7
-
Grade Level:
- High, Middle
- Address 100 Carlton St, Toronto, ON M5B 1M3, Canada
-
29 min
-
8 min
-
2.42 km
- ÉÉC du Sacré-Coeur-Toronto
- Catholic 5.6
-
Grade Level:
- Pre-Kindergarten, Kindergarten, Elementary
- Address 98 Essex Street, Toronto, ON, Canada M6G 1T3
-
58 min
-
16 min
-
4.85 km
- Downtown Alternative School
- Alternative 8.8
-
Grade Level:
- Pre-Kindergarten, Kindergarten, Elementary
- Address 85 Lower Jarvis St, Toronto, ON M5E 1R8, Canada
-
11 min
-
3 min
-
930 m
- St. Michael Catholic School
- Catholic 5.7
-
Grade Level:
- Pre-Kindergarten, Kindergarten, Elementary, Middle
- Address 50 George St S, Toronto, ON M5A, Canada
-
12 min
-
3 min
-
1000 m
- The Waterfront School
- Public 7.9
-
Grade Level:
- Pre-Kindergarten, Kindergarten, Elementary, Middle
- Address 635 Queens Quay W, Toronto, ON M5V 3G3, Canada
-
21 min
-
6 min
-
1.75 km
- ÉÉ Gabrielle-Roy
- Public 6.2
-
Grade Level:
- Pre-Kindergarten, Kindergarten, Elementary
- Address 14 Pembroke St, Toronto, ON M5A 1Z8, Canada
-
22 min
-
6 min
-
1.84 km
- Liberty Prep School Corktown Campus
- Private
-
Grade Level:
- Elementary, Pre-Kindergarten, Kindergarten
- Address 162 Parliament St, Toronto, ON M5A 2Z1, Canada
-
22 min
-
6 min
-
1.86 km
- Cornerstone Montessori Prep School
- Private
-
Grade Level:
- Elementary, High, Kindergarten, Middle
- Address 177 Beverley Street, Toronto, ON M5T
-
26 min
-
7 min
-
2.17 km
- Island Public/Natural Science School
- Public 8.7
-
Grade Level:
- Pre-Kindergarten, Kindergarten, Elementary
- Address 30 Centre Island Park, Toronto, ON M5J 2E9, Canada
-
34 min
-
9 min
-
2.81 km
- Lord Lansdowne Junior Public School
- Public
-
Grade Level:
- Pre-Kindergarten, Kindergarten, Elementary
- Address 33 Robert St, Toronto, ON M5S 2K2, Canada
-
35 min
-
10 min
-
2.88 km
- The Grove Community School
- Public
-
Grade Level:
- Pre-Kindergarten, Kindergarten, Elementary
- Address 108 Gladstone Ave, Toronto, ON M6J 0B3, Canada
-
51 min
-
14 min
-
4.24 km
- ÉÉC du Sacré-Coeur-Toronto
- Catholic 5.6
-
Grade Level:
- Pre-Kindergarten, Kindergarten, Elementary
- Address 98 Essex Street, Toronto, ON, Canada M6G 1T3
-
58 min
-
16 min
-
4.85 km
Local Real Estate Price Trends
Active listings
Average Selling Price of a Condo Apt
May 2025
$780,077
Last 3 Months
$807,617
Last 12 Months
$784,497
May 2024
$775,808
Last 3 Months LY
$783,379
Last 12 Months LY
$780,257
Change
Change
Change
Historical Average Selling Price of a Condo Apt in Waterfront Communities C1
Average Selling Price
3 years ago
$818,986
Average Selling Price
5 years ago
$788,606
Average Selling Price
10 years ago
$469,549
Change
Change
Change
Number of Condo Apt Sold
May 2025
110
Last 3 Months
111
Last 12 Months
110
May 2024
147
Last 3 Months LY
157
Last 12 Months LY
124
Change
Change
Change
How many days Condo Apt takes to sell (DOM)
May 2025
33
Last 3 Months
33
Last 12 Months
35
May 2024
25
Last 3 Months LY
27
Last 12 Months LY
28
Change
Change
Change
Average Selling price
Inventory Graph
Mortgage Calculator
This data is for informational purposes only.
|
Mortgage Payment per month |
|
|
Principal Amount |
Interest |
|
Total Payable |
Amortization |
Closing Cost Calculator
This data is for informational purposes only.
* A down payment of less than 20% is permitted only for first-time home buyers purchasing their principal residence. The minimum down payment required is 5% for the portion of the purchase price up to $500,000, and 10% for the portion between $500,000 and $1,500,000. For properties priced over $1,500,000, a minimum down payment of 20% is required.
Home Evaluation Calculator
No Email or Signup is required to view your home estimate.
estimate your home valueContact Manoj Kukreja
Sales Representative, Century 21 People’s Choice Realty Inc., Brokerage
(647) 576 - 2100

